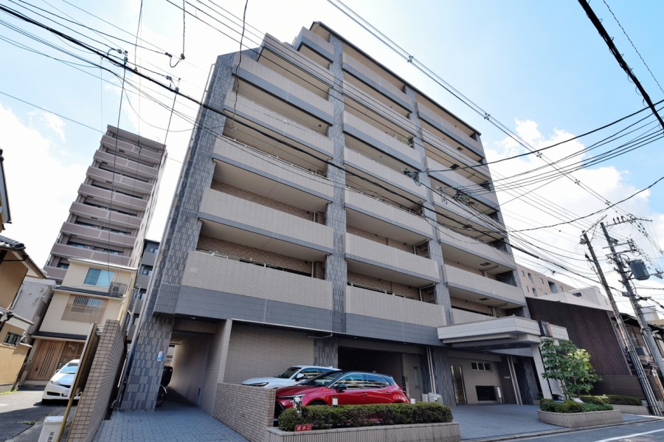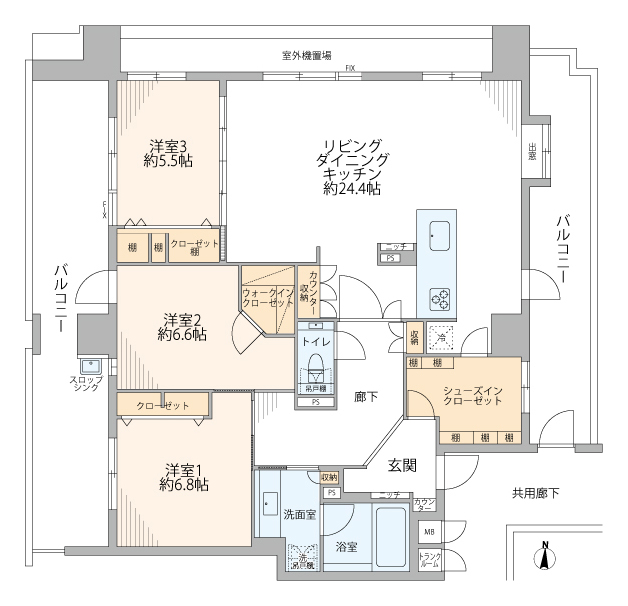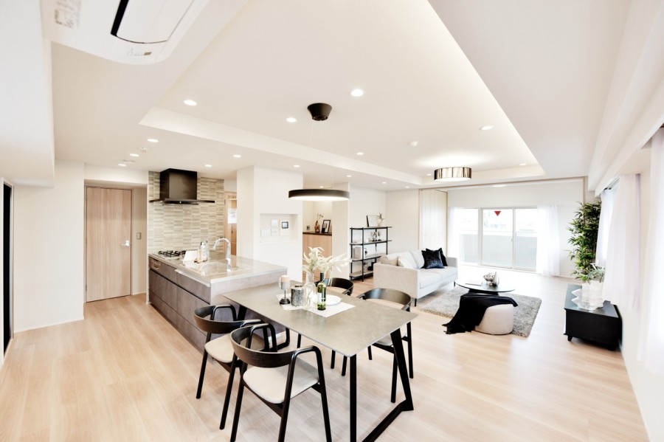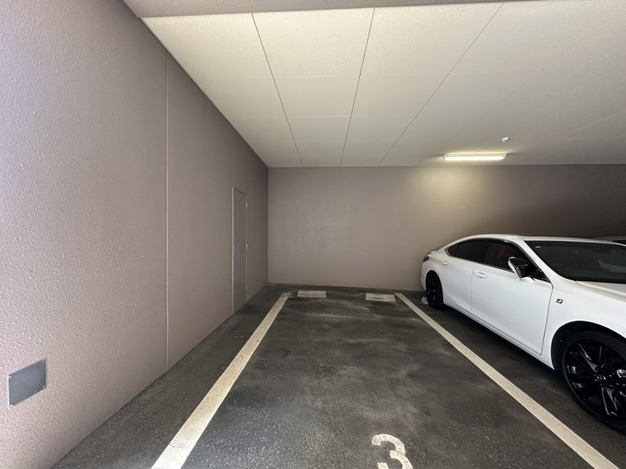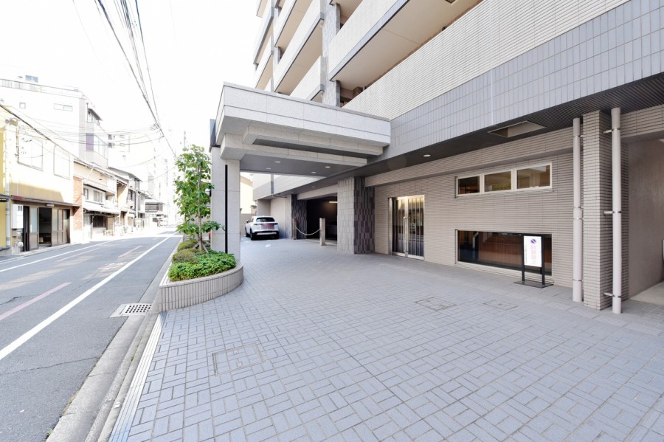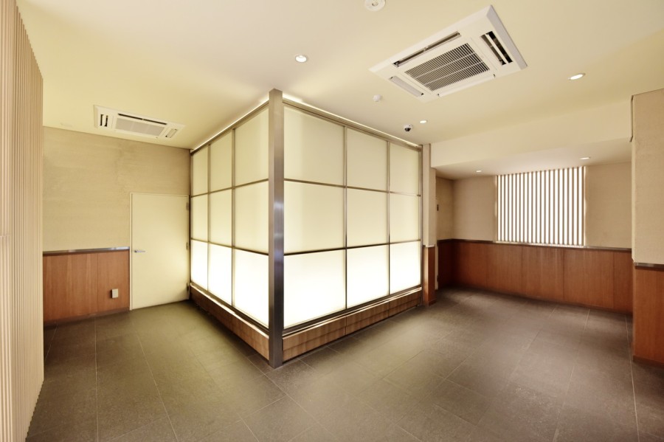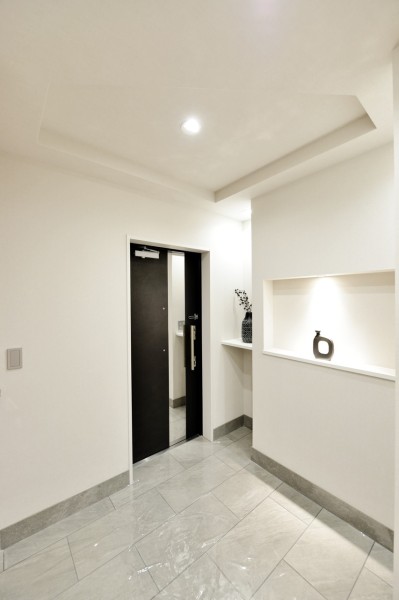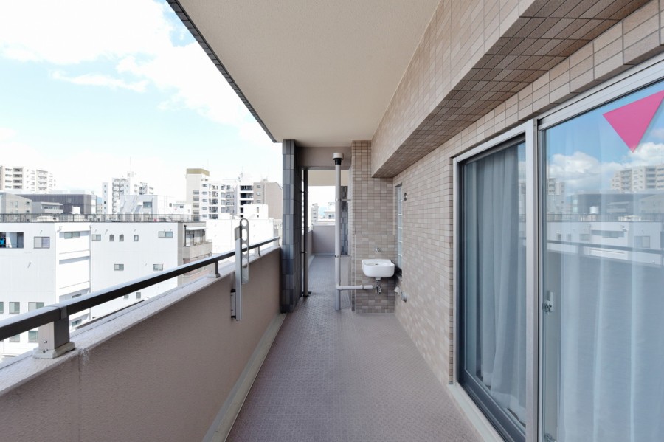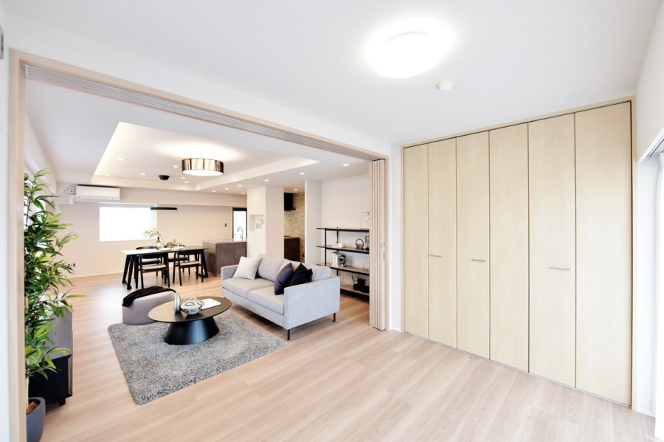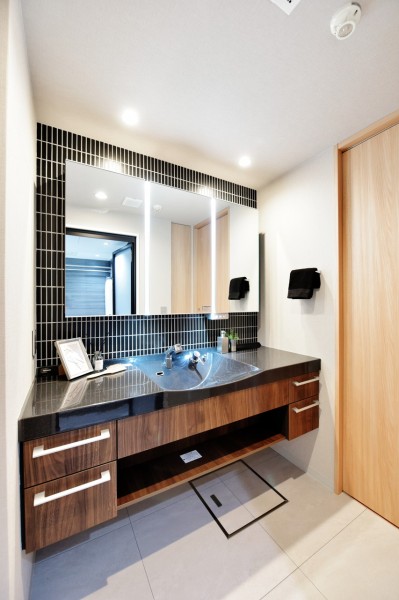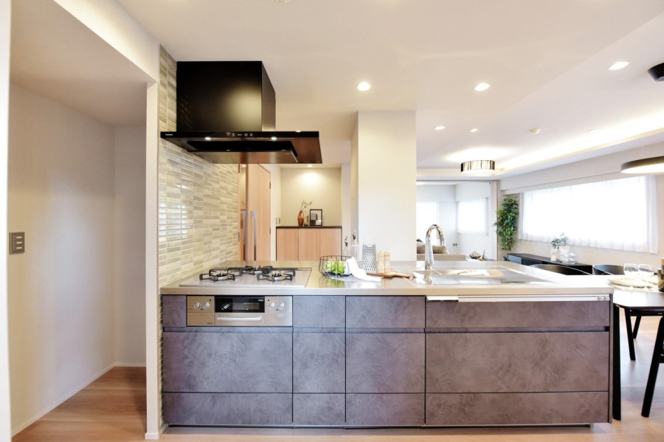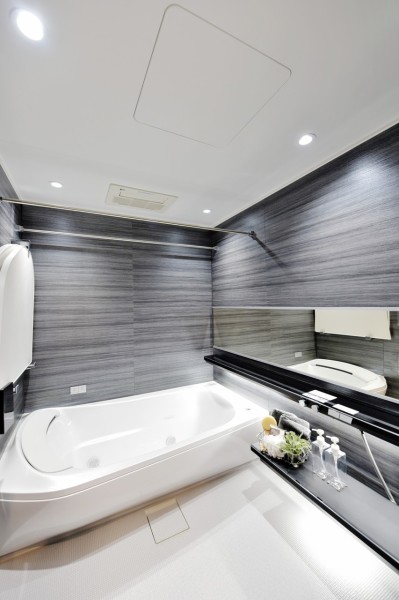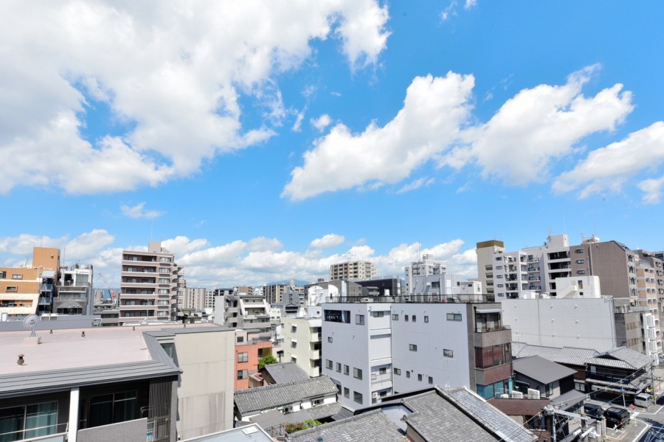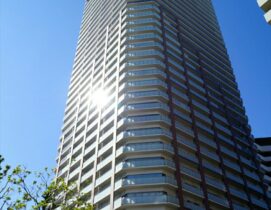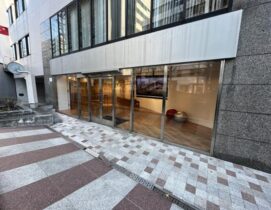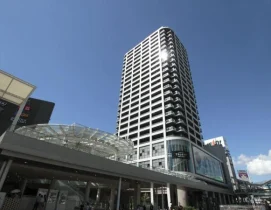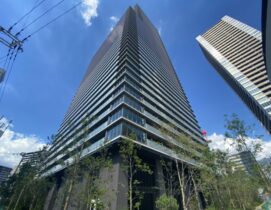contact
Property release date:
Publication end date:
Condominium
Ars Kyoto Anekōji Room 601 is located in an area rich in history and culture in Nakagyo Ward, Kyoto City, and boasts excellent access, being a 6-minute walk from Karasuma Oike Station on the subway. Within walking distance are tourist and cultural facilities such as Nijo Castle, Kyoto Imperial Palace, and Kyoto International Manga Museum, where you can enjoy the seasonal charm of Kyoto. Commercial facilities and restaurants are also abundant, offering a rare location that combines the convenience of the city center with a quiet living environment. This residence provides comfort for all aspects of life, including tourism, commuting, and daily living.
Ars Kyoto Anekōji (Condominium)
| Property Price | 154,900,000 yen | ||
|---|---|---|---|
| Location | Kyoto Prefecture, Kyoto City, Nakagyo Ward, Kamaza-dori Anekoji-sagaru Tsunobori-cho 801-3 | ||
| Transportations | 6-minute walk from Karasuma-Oike Station on the Karasuma and Tozai Subway Lines 12-minute walk from Karasuma Station on the Hankyu Kyoto Line 8-minute walk from Nijojo-mae Station on the Tozai Subway Line |
||
| Structure | Reinforced concrete, 10-story building, 6th floor | Registrcation Date | 2025/8/12 |
| Area | Exclusive area: 106.03 m² (wall-to-wall), balcony area: 34.39 m² | ||
PR POINT
Apartment Name: Ars Kyoto Anekōji
• Three-sided corner unit (east, west, north) with excellent views and ventilation
• Exclusive use of flat parking space
• Bright with two-sided natural lighting and a spacious 24.4-tatami-mat living/dining/kitchen area
• Location: Kyoto Prefecture, Kyoto City, Nakagyo Ward, Kamaza-dori Anekoji-sagaru Tsunobori-cho 801-3
• Transportation: 6-minute walk from Karasuma-Oike Station on the Karasuma and Tozai Subway Lines
12-minute walk from Karasuma Station on the Hankyu Kyoto Line
8-minute walk from Nijojo-mae Station on the Tozai Subway Line
• Floor plan: 3LDK+WIC・SIC
• Exclusive area: 106.03 m²
Access to 2 stations
TV monitor intercom
Automatic lock
Storage room
Pets allowed
Balcony on both sides
Fiber optic cable installed (up to common areas)
Tiled exterior
Parcel box
Floor heating
Bathroom ventilation dryer
Good view
Corner room
Dishwasher
• Structure: Reinforced concrete, 10-story building, 6th floor
• Floor plan: 3LDK + WIC/SIC
• Exclusive area: 106.03 m² (wall-to-wall), balcony area: 34.39 m²
• Construction date: February 2003 (Heisei 15)
• Total number of units: 37
• Land rights: Ownership
• Zoning: Commercial zone
• Current status: Vacant
• Delivery date: Immediate
• Parking: Available (27,000 yen/month, with exclusive use rights for a flat parking space)※1
• Pet ownership: Permitted (subject to small animal ownership regulations; up to two pets per unit)
• Office use: Not permitted
• Management fee: 11,800 yen/month
• Repair reserve fund: 15,900 yen/month
• Management type: Full-service management (daytime)
• Management company: Tokyu Community Co., Ltd.
• Construction company: Kanewa Construction Co., Ltd.
• Former developer: Tokyu Real Estate Co., Ltd.
• Facilities: City gas, public water supply, sewerage, elevator, automatic lock system, parcel locker
• Notes: Bicycle parking: Available (200 yen/month)
Motorcycle parking: Not available
• Three-sided corner unit (east, west, north) with excellent views and ventilation
• Exclusive use of flat parking space
• Bright with two-sided natural lighting and a spacious 24.4-tatami-mat living/dining/kitchen area
• Location: Kyoto Prefecture, Kyoto City, Nakagyo Ward, Kamaza-dori Anekoji-sagaru Tsunobori-cho 801-3
• Transportation: 6-minute walk from Karasuma-Oike Station on the Karasuma and Tozai Subway Lines
12-minute walk from Karasuma Station on the Hankyu Kyoto Line
8-minute walk from Nijojo-mae Station on the Tozai Subway Line
• Floor plan: 3LDK+WIC・SIC
• Exclusive area: 106.03 m²
Access to 2 stations
TV monitor intercom
Automatic lock
Storage room
Pets allowed
Balcony on both sides
Fiber optic cable installed (up to common areas)
Tiled exterior
Parcel box
Floor heating
Bathroom ventilation dryer
Good view
Corner room
Dishwasher
• Structure: Reinforced concrete, 10-story building, 6th floor
• Floor plan: 3LDK + WIC/SIC
• Exclusive area: 106.03 m² (wall-to-wall), balcony area: 34.39 m²
• Construction date: February 2003 (Heisei 15)
• Total number of units: 37
• Land rights: Ownership
• Zoning: Commercial zone
• Current status: Vacant
• Delivery date: Immediate
• Parking: Available (27,000 yen/month, with exclusive use rights for a flat parking space)※1
• Pet ownership: Permitted (subject to small animal ownership regulations; up to two pets per unit)
• Office use: Not permitted
• Management fee: 11,800 yen/month
• Repair reserve fund: 15,900 yen/month
• Management type: Full-service management (daytime)
• Management company: Tokyu Community Co., Ltd.
• Construction company: Kanewa Construction Co., Ltd.
• Former developer: Tokyu Real Estate Co., Ltd.
• Facilities: City gas, public water supply, sewerage, elevator, automatic lock system, parcel locker
• Notes: Bicycle parking: Available (200 yen/month)
Motorcycle parking: Not available
Recommended properties for you
Consult
Consult Us About Real Estate
In addition to sales and purchases, we also provide consultation related to a variety of other real estate matters for our clients.
Consultation is free of charge, so please do not hesitate to contact us.
Apartments, land, detached houses, stores, buildings, land with leasehold interest, land leasehold rights, renovations, lease management, investment properties
Please feel free to contact us.
We have property managers and real estate consulting masters on our staff.

