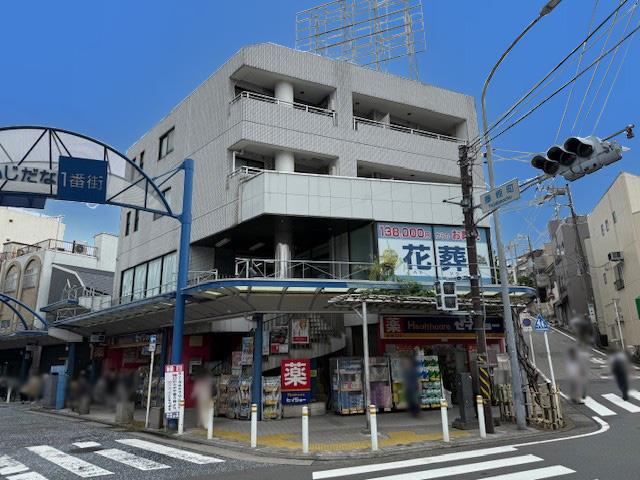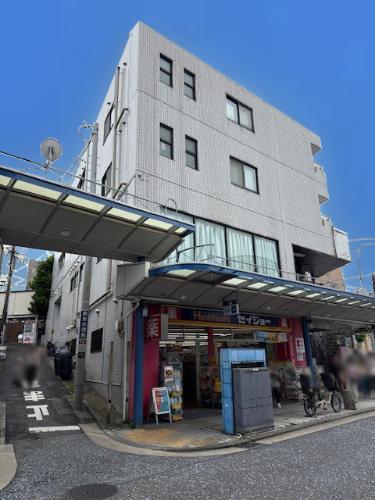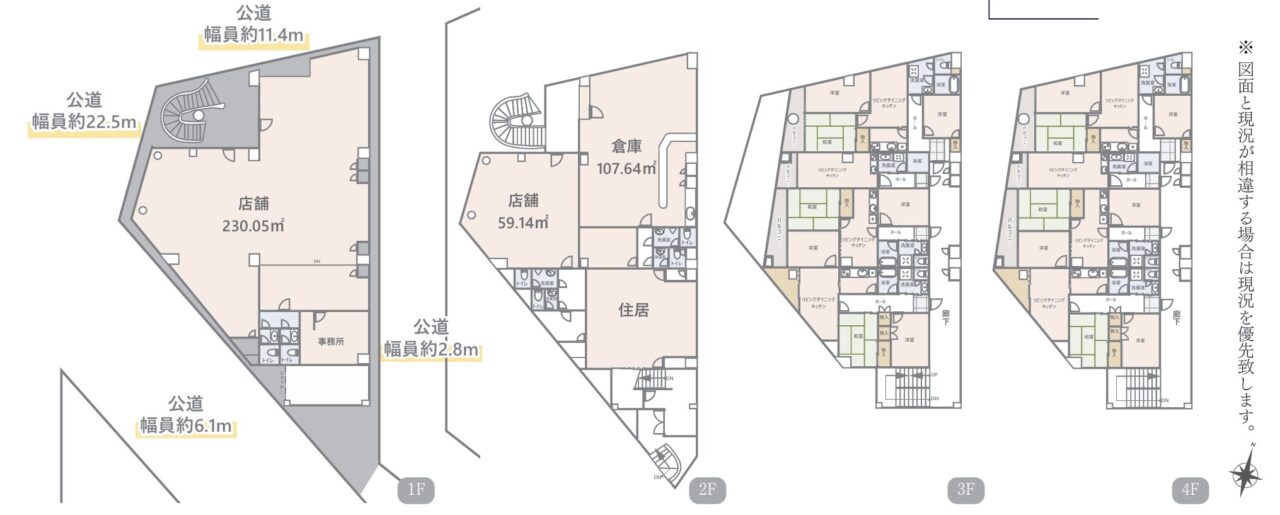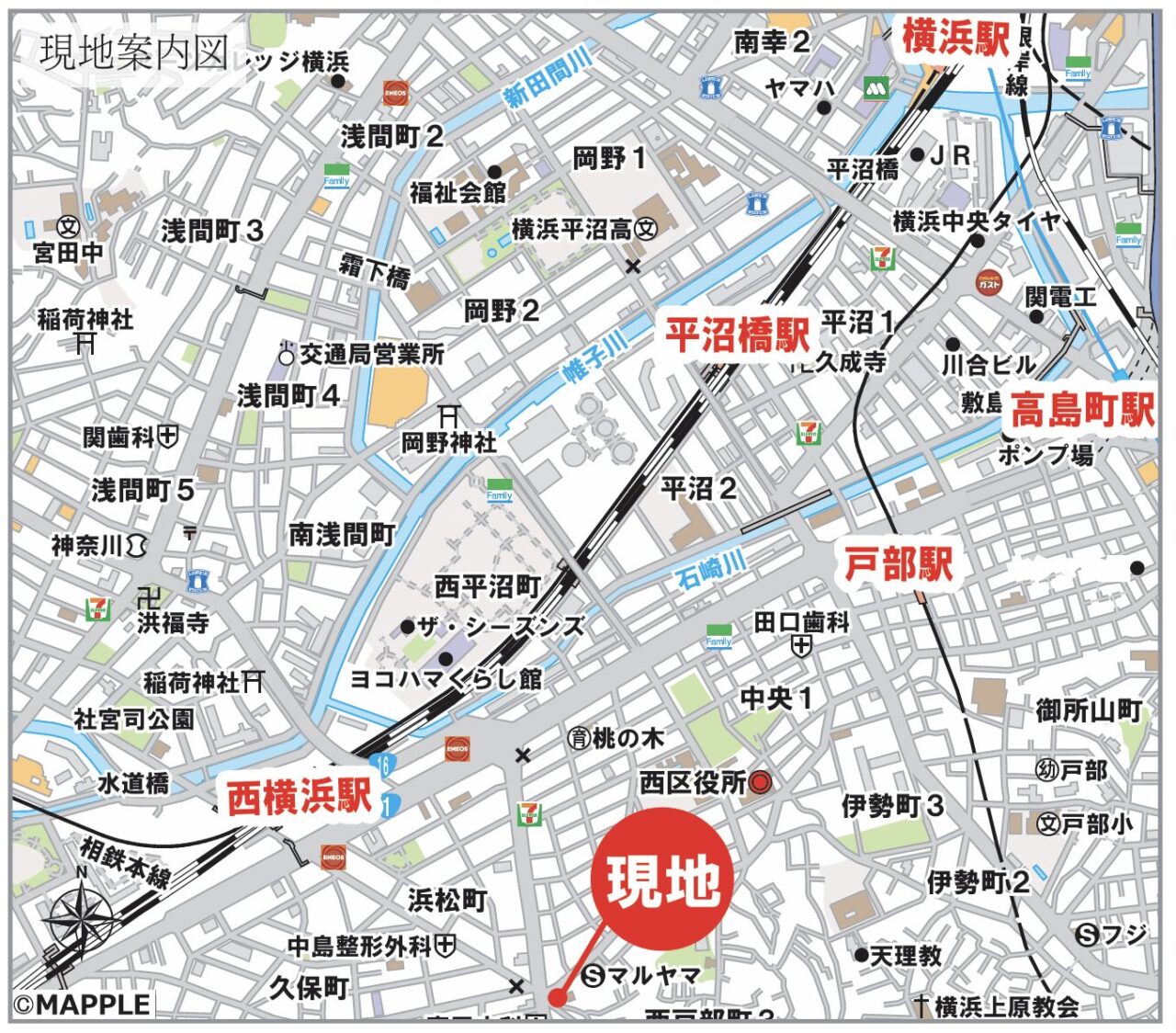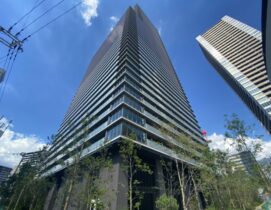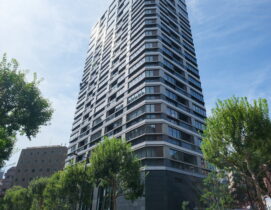contact
Property release date:
Publication end date:
Income-generating building (entire building)
Fujidana 1st Street Shopping District Entrance, Fujidana Urafune Street Three-sided corner lot mixed-use property Land area over 300㎡ Business replacement tax exemption property
Yokohama City, Nishi WardEntire Income-Generating Building
| Property Price | ¥570,000,000 (Including tax) | ||
|---|---|---|---|
| Location | 1-28-1 Fujidana-cho, Nishi-ku, Yokohama City | ||
| Transportations | 8-minute walk to Sagami Railway Main Line “Nishi-Yokohama” Station | ||
| Structure | Reinforced concrete and steel frame | Registrcation Date | 2025.10.4 |
| Area | Official record 333.44㎡ (approx. 100.86 tsubo)、Total Building Floor Area: 889.08㎡ (approx. 268.94 tsubo) | ||
PR POINT
Fujidana 1st Street Shopping District Entrance, Fujidana Urafune Street
Three-sided corner lot mixed-use property
Land area over 300㎡
Business replacement tax exemption property
Income-generating building (entire building)
Price: ¥570,000,000 (Including tax)
Estimated monthly rent: ¥2,519,500 (tax included)
Estimated annual income: ¥30,234,000 (tax included)
Current Status: Fully occupied and operational (as of October 1, 2025)
Projected Surface Yield at Full Occupancy: 5.30%
Separate Antenna Income: Annual Antenna Income: ¥173,800 (tax included)
Location: 1-28-1 Fujidana-cho, Nishi-ku, Yokohama City
Access: 8-minute walk to Sagami Railway Main Line “Nishi-Yokohama” Station
Land Rights: Ownership
Land Classification: Residential Land
Road Frontage:
West Side: Approx. 22.5m wide, approx. 2.0m+ frontage
Northwest Side: Approx. 11.4m wide, approx. 2.0m+ frontage
Southwest side: Approx. 6.1m wide, approx. 2.0m+ frontage
Northeast side: Approx. 2.8m wide, approx. 2.0m+ frontage
*All public roads
Land Area: Official record 333.44㎡ (approx. 100.86 tsubo)
Year Built: July 1988 (Showa 63)
Structure: Reinforced concrete and steel frame, 4 stories
Total Units: 12 (2 commercial units, 9 residential units, 1 warehouse)
Building Area: (Residential exclusive area: 23.10㎡ to 53.96㎡)
1st Floor: 244.23㎡, 2nd Floor: 237.62㎡, 3rd Floor: 203.82㎡, 4th Floor: 203.41㎡
Total Building Floor Area: 889.08㎡ (approx. 268.94 tsubo)
Design Firm: Hatori Architectural Studio
Parking: None
Urban Planning: Urbanization Area
Zoning: Commercial District
Other Restrictions: Type 7 Height District / Greenery District
Fire Prevention Regulations: Fire Prevention District
Building Coverage Ratio: 80%
Floor Area Ratio: 400%
Elevator: None
Utilities: Tokyo Electric Power Company, City Gas, Public Water Supply, Public Sewerage
Building Confirmation: October 17, 1987・62 West 204
Inspection Certificate: July 15, 1988・325
Delivery: Negotiable
Three-sided corner lot mixed-use property
Land area over 300㎡
Business replacement tax exemption property
Income-generating building (entire building)
Price: ¥570,000,000 (Including tax)
Estimated monthly rent: ¥2,519,500 (tax included)
Estimated annual income: ¥30,234,000 (tax included)
Current Status: Fully occupied and operational (as of October 1, 2025)
Projected Surface Yield at Full Occupancy: 5.30%
Separate Antenna Income: Annual Antenna Income: ¥173,800 (tax included)
Location: 1-28-1 Fujidana-cho, Nishi-ku, Yokohama City
Access: 8-minute walk to Sagami Railway Main Line “Nishi-Yokohama” Station
Land Rights: Ownership
Land Classification: Residential Land
Road Frontage:
West Side: Approx. 22.5m wide, approx. 2.0m+ frontage
Northwest Side: Approx. 11.4m wide, approx. 2.0m+ frontage
Southwest side: Approx. 6.1m wide, approx. 2.0m+ frontage
Northeast side: Approx. 2.8m wide, approx. 2.0m+ frontage
*All public roads
Land Area: Official record 333.44㎡ (approx. 100.86 tsubo)
Year Built: July 1988 (Showa 63)
Structure: Reinforced concrete and steel frame, 4 stories
Total Units: 12 (2 commercial units, 9 residential units, 1 warehouse)
Building Area: (Residential exclusive area: 23.10㎡ to 53.96㎡)
1st Floor: 244.23㎡, 2nd Floor: 237.62㎡, 3rd Floor: 203.82㎡, 4th Floor: 203.41㎡
Total Building Floor Area: 889.08㎡ (approx. 268.94 tsubo)
Design Firm: Hatori Architectural Studio
Parking: None
Urban Planning: Urbanization Area
Zoning: Commercial District
Other Restrictions: Type 7 Height District / Greenery District
Fire Prevention Regulations: Fire Prevention District
Building Coverage Ratio: 80%
Floor Area Ratio: 400%
Elevator: None
Utilities: Tokyo Electric Power Company, City Gas, Public Water Supply, Public Sewerage
Building Confirmation: October 17, 1987・62 West 204
Inspection Certificate: July 15, 1988・325
Delivery: Negotiable
Recommended properties for you
Consult
Consult Us About Real Estate
Beyond sales and purchases, we provide comprehensive consultation services covering a broad range of real
estate matters.Initial consultations are offered at no charge. We welcome you to contact us at your convenience.
Apartments, houses, land, retail and commercial buildings, leasehold properties, renovations, property management,
and investment real estate.
Please feel free to contact us.
We have property managers and real estate consulting masters on our staff.

