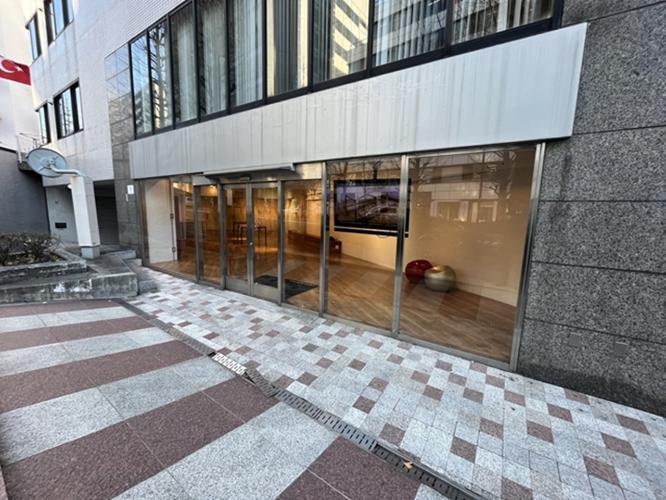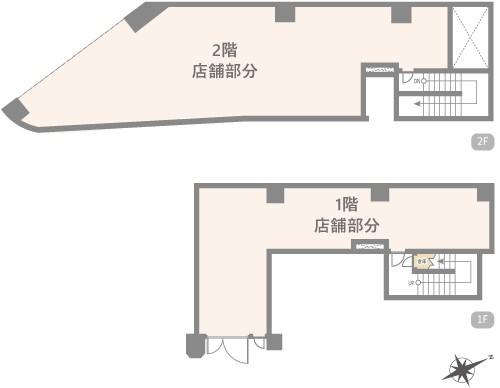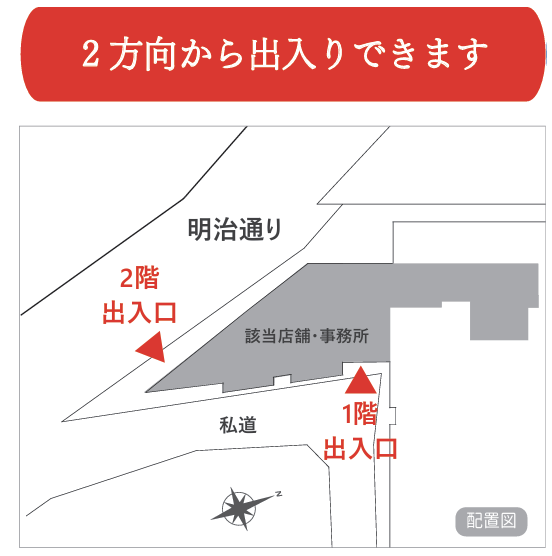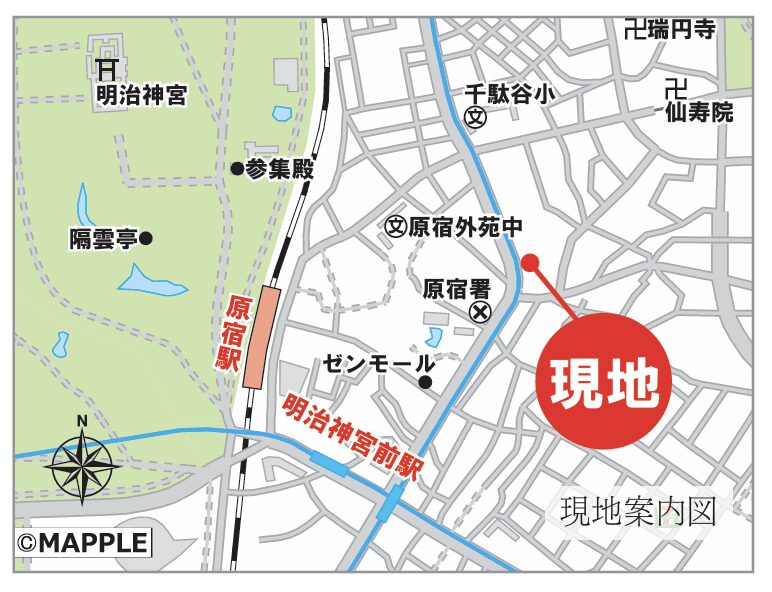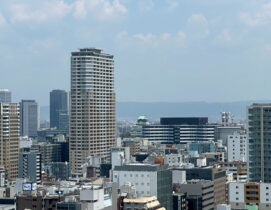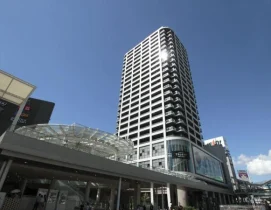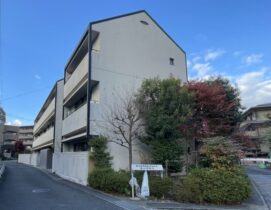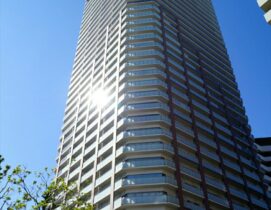contact
Property release date:
Publication end date:
Condominium Unit (Investment Property)
JR Yamanote Line, Harajuku Station, 10-minute walk; income property facing Meiji Street in Jingumae, Shibuya Ward; gross yield 4.3%
Park Nova Jingumae 1st & 2nd Floors
| Property Price | ¥478 million (tax included) | ||
|---|---|---|---|
| Location | 2-33-5 Jingumae, Shibuya-ku, Tokyo | ||
| Transportations | 10-minute walk to JR Yamanote Line “Harajuku” Station 9-minute walk to Tokyo Metro Fukutoshin Line “Meiji-Jingumae” Station 9-minute walk to Tokyo Metro Chiyoda Line “Meiji-Jingumae” Station 9-minute walk to Tokyo Metro Fukutoshin Line “Kita-Sando” Station |
||
| Structure | Floors: Steel-reinforced concrete construction, flat roof, 8 stories / 1st and 2nd floor sections | Registrcation Date | 2025.10.4 |
| Area | Floor Area (2nd Floor): 131.19 m² | ||
PR POINT
Park Nova Jingumae 1st & 2nd Floors
Condominium Unit (Investment Property)
10-minute walk to JR Yamanote Line “Harajuku” Station
9-minute walk to Tokyo Metro Fukutoshin Line “Meiji-Jingumae” Station
9-minute walk to Tokyo Metro Chiyoda Line “Meiji-Jingumae” Station
9-minute walk to Tokyo Metro Fukutoshin Line “Kita-Sando” Station
Facing Meiji-dori Avenue with excellent visibility
Accessible via multiple stations and lines, including ‘Harajuku’ Station
Dedicated garbage disposal area, back yard, and delivery entrance available
Floor Area (2nd Floor): 131.19 m²
Price: ¥478 million (tax included)
Estimated Surface Yield: 4.34%
Estimated Monthly Rent: ¥1,729,530 (tax included)
Estimated Annual Income: ¥20,754,360 (tax included)
Current Status: Leased (as of October 1, 2025)
Security Deposit: ¥4,500,000
※Currently leased to a corporate tenant
Location: 2-33-5 Jingumae, Shibuya-ku, Tokyo
Land Rights: Ownership
Land Classification: Residential Land
Road Frontage:
Southwest Side: Public Road, Width approx. 21.8m, Frontage 10m+
South Side: Private Road, Width approx. 4.0m, Frontage 10m+
East Side: Private Road, Width approx. 5.4m, Frontage 10m+
Land Area: 1,407.69 m² [Share: 21993/425839]
Year Built: June 1986 (Showa 61)
Structure/Floors: Steel-reinforced concrete construction, flat roof, 8 stories / 1st and 2nd floor sections
Total Units: 78
Developer: Mitsui Fudosan Co., Ltd.
Construction Company: Takenaka Corporation
Management Company: Mitsui Fudosan Residential Service Co., Ltd.
Management Type: Full-service management (daytime)
Management Fee: ¥80,300 per month
Repair Reserve Fund: ¥78,500 per month (Revised effective October 2025)
Parking: None available (¥55,000 per month)
Bicycle Parking: Available (Annual fee: ¥6,000) ※Requires sticker attachment. (Free of charge)
Motorcycle Parking: None
Pets: Not allowed
Urban Planning: Urbanization Area
Zoning: Commercial District / Type II Medium-High-Rise Residential District
Fire Prevention Regulations: Fire Prevention District / Quasi-Fire Prevention District
Facilities: Auto-lock / Security Cameras
Elevator: Available
Utilities: Tokyo Electric Power Company / City Gas / Public Water Supply / Public Sewerage
Delivery Date: Negotiable
▪2025 Fiscal Year Fixed Asset Tax Assessment Value
Land: ¥215,013,984
Building: ¥18,239,100
Total: ¥233,253,084
▪2024 Fiscal Year Fixed Asset Tax Annual Amount: ¥817,927
Condominium Unit (Investment Property)
10-minute walk to JR Yamanote Line “Harajuku” Station
9-minute walk to Tokyo Metro Fukutoshin Line “Meiji-Jingumae” Station
9-minute walk to Tokyo Metro Chiyoda Line “Meiji-Jingumae” Station
9-minute walk to Tokyo Metro Fukutoshin Line “Kita-Sando” Station
Facing Meiji-dori Avenue with excellent visibility
Accessible via multiple stations and lines, including ‘Harajuku’ Station
Dedicated garbage disposal area, back yard, and delivery entrance available
Floor Area (2nd Floor): 131.19 m²
Price: ¥478 million (tax included)
Estimated Surface Yield: 4.34%
Estimated Monthly Rent: ¥1,729,530 (tax included)
Estimated Annual Income: ¥20,754,360 (tax included)
Current Status: Leased (as of October 1, 2025)
Security Deposit: ¥4,500,000
※Currently leased to a corporate tenant
Location: 2-33-5 Jingumae, Shibuya-ku, Tokyo
Land Rights: Ownership
Land Classification: Residential Land
Road Frontage:
Southwest Side: Public Road, Width approx. 21.8m, Frontage 10m+
South Side: Private Road, Width approx. 4.0m, Frontage 10m+
East Side: Private Road, Width approx. 5.4m, Frontage 10m+
Land Area: 1,407.69 m² [Share: 21993/425839]
Year Built: June 1986 (Showa 61)
Structure/Floors: Steel-reinforced concrete construction, flat roof, 8 stories / 1st and 2nd floor sections
Total Units: 78
Developer: Mitsui Fudosan Co., Ltd.
Construction Company: Takenaka Corporation
Management Company: Mitsui Fudosan Residential Service Co., Ltd.
Management Type: Full-service management (daytime)
Management Fee: ¥80,300 per month
Repair Reserve Fund: ¥78,500 per month (Revised effective October 2025)
Parking: None available (¥55,000 per month)
Bicycle Parking: Available (Annual fee: ¥6,000) ※Requires sticker attachment. (Free of charge)
Motorcycle Parking: None
Pets: Not allowed
Urban Planning: Urbanization Area
Zoning: Commercial District / Type II Medium-High-Rise Residential District
Fire Prevention Regulations: Fire Prevention District / Quasi-Fire Prevention District
Facilities: Auto-lock / Security Cameras
Elevator: Available
Utilities: Tokyo Electric Power Company / City Gas / Public Water Supply / Public Sewerage
Delivery Date: Negotiable
▪2025 Fiscal Year Fixed Asset Tax Assessment Value
Land: ¥215,013,984
Building: ¥18,239,100
Total: ¥233,253,084
▪2024 Fiscal Year Fixed Asset Tax Annual Amount: ¥817,927
Recommended properties for you
Consult
Consult Us About Real Estate
In addition to sales and purchases, we also provide consultation related to a variety of other real estate matters for our clients.
Consultation is free of charge, so please do not hesitate to contact us.
Apartments, land, detached houses, stores, buildings, land with leasehold interest, land leasehold rights, renovations, lease management, investment properties
Please feel free to contact us.
We have property managers and real estate consulting masters on our staff.

